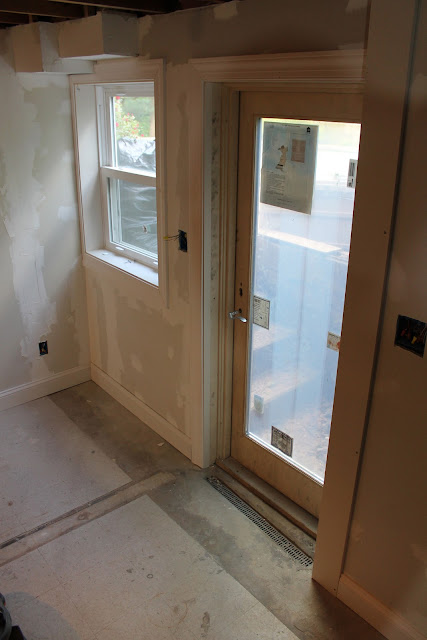This the view to the left of the stairs when you first walk down. A window was added and the door replaced - it exits outs to three steps that bring you level with our pool and hot tub.
Below is it's current state.
\
You're looking at the future bathroom, through to one of the bedrooms.
Here's the bathroom currently - the bureau in the distance will become the sink vanity.
The bathroom you just saw is to the right in this picture. We made the hallway fairly wide so it wouldn't feel like a tunnel. The closet for the right bedroom is behind the end of the hallway. At the end of the hall, to the left, is the second bedroom.
Remember the ceilings are yet to be dry walled! :)
I know, this is a crazy pile of assorted stuff but soon it will be the tv/hang out area. The wall the to the right - behind the sofa - is the walk-in closet for the second bedroom.
Since this area had an existing pine paneling and dry wall combination, I decided to have it paneled to create a cohesive space that ties in these two elements. The plan is to paint it all in one color in a semi-gloss finish.
The door will be painted the same color as the walls. A wall mounted flat screen will be placed to the left of the door. (Not quite sure why the electrician placed that outlet so high but the t.v. will cover it.)
The t.v. area you just saw is located behind the stairs. A few feet to the left of the stairs will be the start of the future laundry room/craft/storage area with double barn doors that can be closed for sound, as needed. (yes, railings will be supplemented so they meet code) Here's the the upstairs floor plan - the 2 new bedrooms are pretty much underneath the 2 corner bedrooms in the upstairs. The basement bath is now quite large - the size of the former first floor 3rd bedroom. The stairs were relocated from the previously 1950's L-shaped kitchen to their current location in the space that connects the living room to the family room and kitchen. When it's all done, our house will be a 5 bed/3 bath instead of 3 bed/3 bath.
We have a terrific carpenter, Pete Hansen, that I can highly, highly recommend. A few years back he replaced all the trim in our upstairs with a more substantial molding, along with a few other projects. If you're in the DC area and interested in his contact info, please let me know.























No comments:
Post a Comment